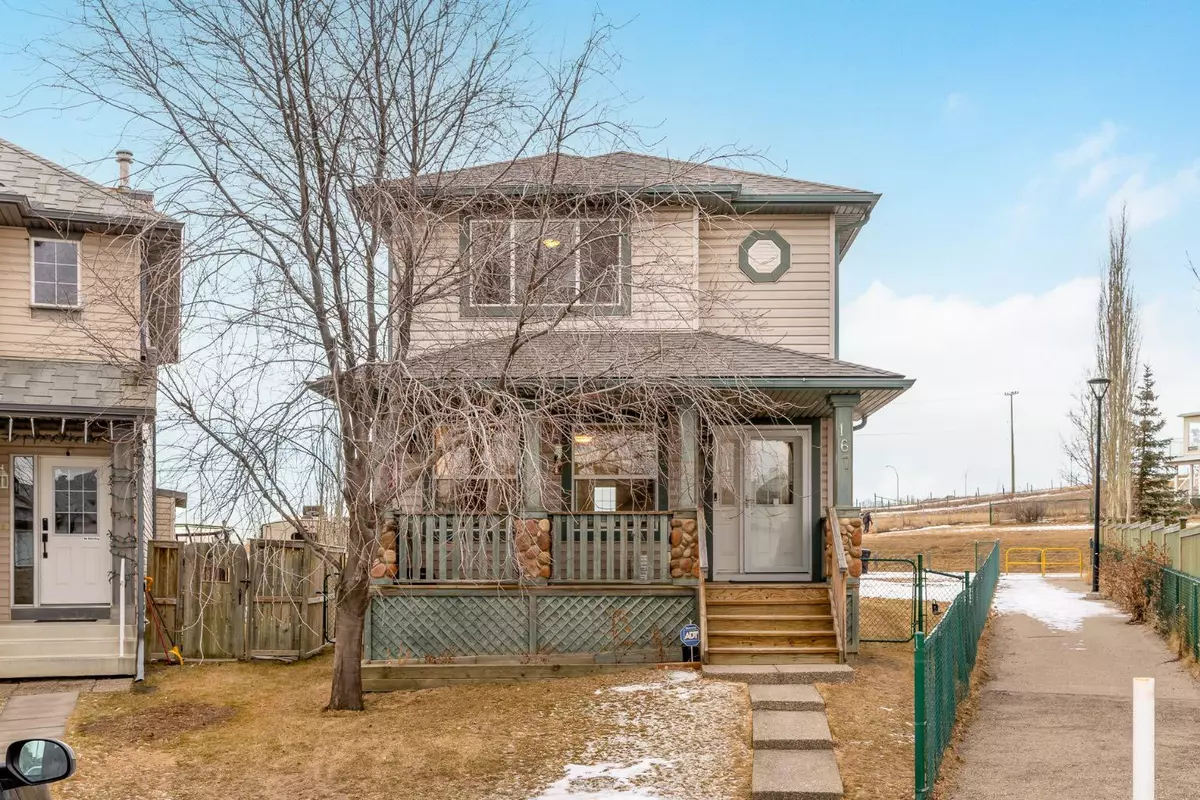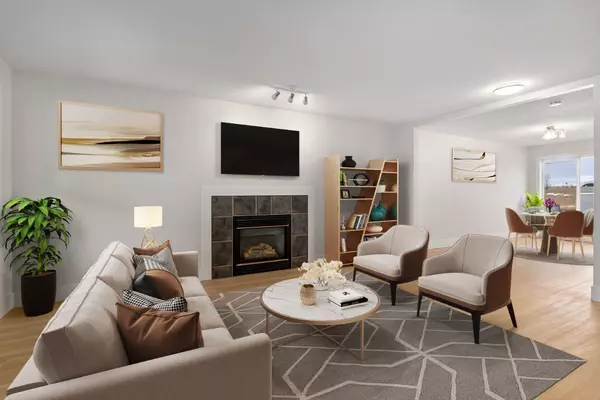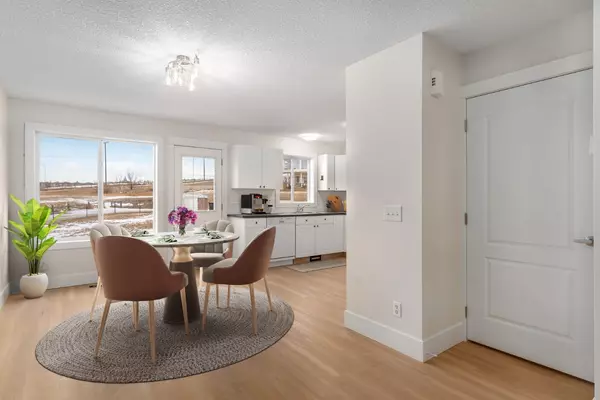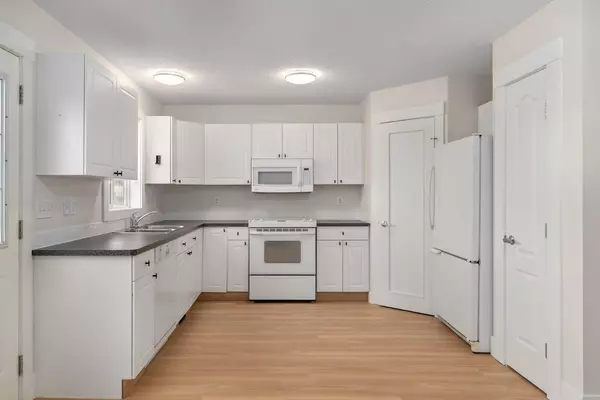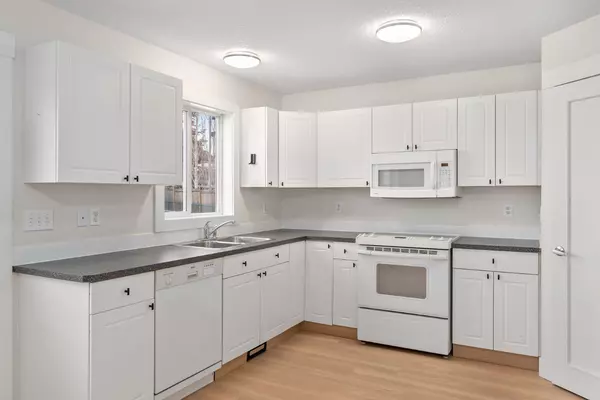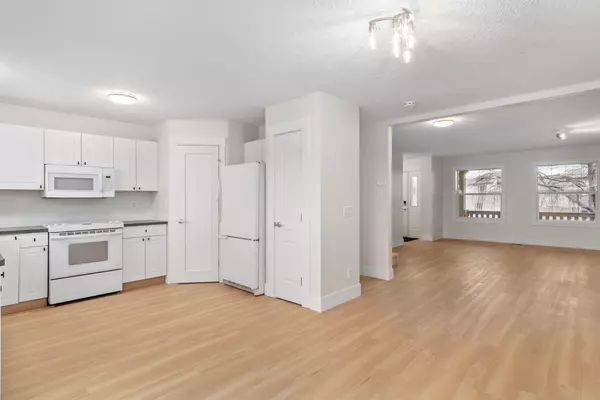3 Beds
3 Baths
1,416 SqFt
3 Beds
3 Baths
1,416 SqFt
Key Details
Property Type Single Family Home
Sub Type Detached
Listing Status Active
Purchase Type For Sale
Square Footage 1,416 sqft
Price per Sqft $420
Subdivision Arbour Lake
MLS® Listing ID A2186059
Style 2 Storey
Bedrooms 3
Full Baths 2
Half Baths 1
HOA Fees $288/ann
HOA Y/N 1
Year Built 2001
Lot Size 7,588 Sqft
Acres 0.17
Property Description
Are you ready to experience the perfect blend of modern style and community charm? Located in Calgary's only northwest lake community, this freshly updated home offers an unbeatable lifestyle that's as vibrant as the residents who live here
From the moment you arrive, the charming front porch beckons—a cozy spot made for morning coffees or unwinding in the evenings, this space sets the tone for the warmth and comfort you'll find inside.
Step inside to a thoughtfully refreshed interior featuring brand-new flooring, modern lighting, and a fresh coat of paint throughout. The bright, open living and dining areas invite you to entertain, while the cozy gas fireplace makes movie nights and lazy Sundays that much better.
Got big backyard dreams? This home sits on one of the larger lots in Arbour Lake, giving you ample space for summer BBQs, a garden, you name it! It's the ultimate outdoor space for hosting, playing, or just soaking up the sun.
Living here means being part of a dynamic community that's perfect for those looking to balance work, play, and everything in between. Stroll or bike the scenic pathways, take advantage of great schools, and enjoy being just minutes from shopping, dining, and transit. Plus, as an Arbour Lake resident, you'll have exclusive access to year-round lake fun—think paddleboarding in the summer and skating in the winter!
This home is ready to match your lifestyle and help you start the next chapter of your story. Affordable, stylish, and located in one of Calgary's most sought-after communities.
Don't wait—schedule your private showing today and step into the Arbour Lake lifestyle you've been dreaming of!
Location
Province AB
County Calgary
Area Cal Zone Nw
Zoning R-CG
Direction SE
Rooms
Basement See Remarks
Interior
Interior Features Open Floorplan
Heating Forced Air, Natural Gas
Cooling None
Flooring Carpet, Linoleum, Vinyl Plank
Fireplaces Number 1
Fireplaces Type Gas
Appliance Dishwasher, Dryer, Electric Stove, Microwave, Range Hood, Refrigerator, Washer
Laundry In Basement
Exterior
Exterior Feature Other
Parking Features Off Street, RV Access/Parking
Fence Partial
Community Features Lake, Park, Playground, Schools Nearby, Shopping Nearby, Walking/Bike Paths
Amenities Available Beach Access, Playground
Roof Type Asphalt Shingle
Porch Deck, Front Porch
Lot Frontage 19.23
Total Parking Spaces 2
Building
Lot Description Back Lane, Back Yard, Front Yard, Street Lighting, Pie Shaped Lot
Dwelling Type House
Foundation Poured Concrete
Architectural Style 2 Storey
Level or Stories Two
Structure Type Vinyl Siding,Wood Frame
Others
Restrictions Restrictive Covenant,Utility Right Of Way
Tax ID 95418584
"My job is to find and attract mastery-based agents to the office, protect the culture, and make sure everyone is happy! "

