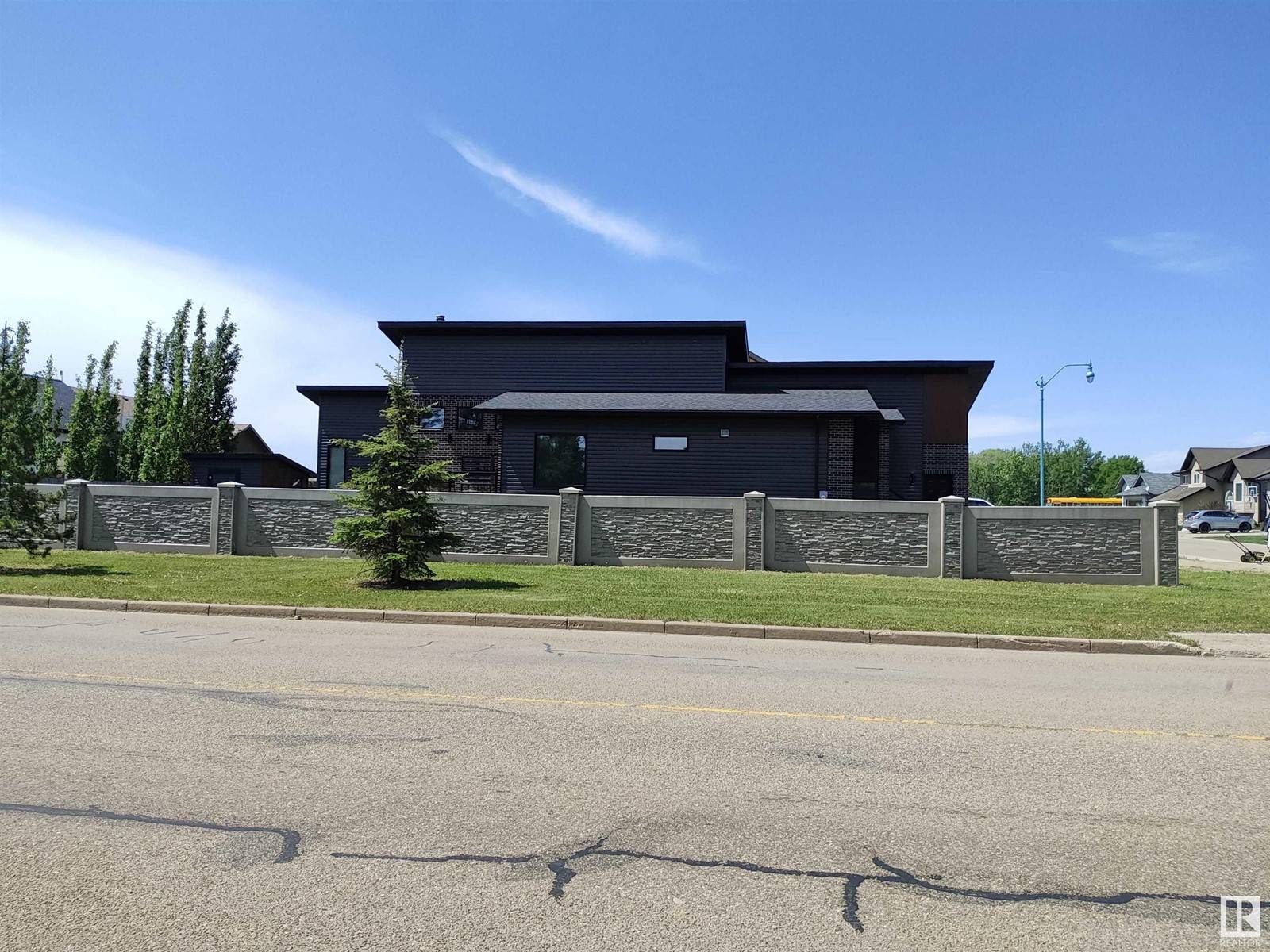1 Bed
2 Baths
1,450 SqFt
1 Bed
2 Baths
1,450 SqFt
Key Details
Property Type Single Family Home
Sub Type Freehold
Listing Status Active
Purchase Type For Sale
Square Footage 1,450 sqft
Price per Sqft $317
Subdivision St. Paul Town
MLS® Listing ID E4425373
Style Bungalow
Bedrooms 1
Originating Board REALTORS® Association of Edmonton
Year Built 2022
Lot Size 1,484 Sqft
Acres 1484.3433
Property Sub-Type Freehold
Property Description
Location
Province AB
Rooms
Kitchen 1.0
Extra Room 1 Main level 5.05 m X 5.54 m Living room
Extra Room 2 Main level 2.77 m X 3.1 m Dining room
Extra Room 3 Main level 4.84 m X 4.5 m Kitchen
Extra Room 4 Main level 3.04 m X 3.67 m Den
Extra Room 5 Main level 4.76 m X 4.22 m Primary Bedroom
Extra Room 6 Main level 3.23 m X 2.07 m Laundry room
Interior
Heating Forced air
Exterior
Parking Features Yes
Fence Fence
View Y/N No
Total Parking Spaces 5
Private Pool No
Building
Story 1
Architectural Style Bungalow
Others
Ownership Freehold
"My job is to find and attract mastery-based agents to the office, protect the culture, and make sure everyone is happy! "







