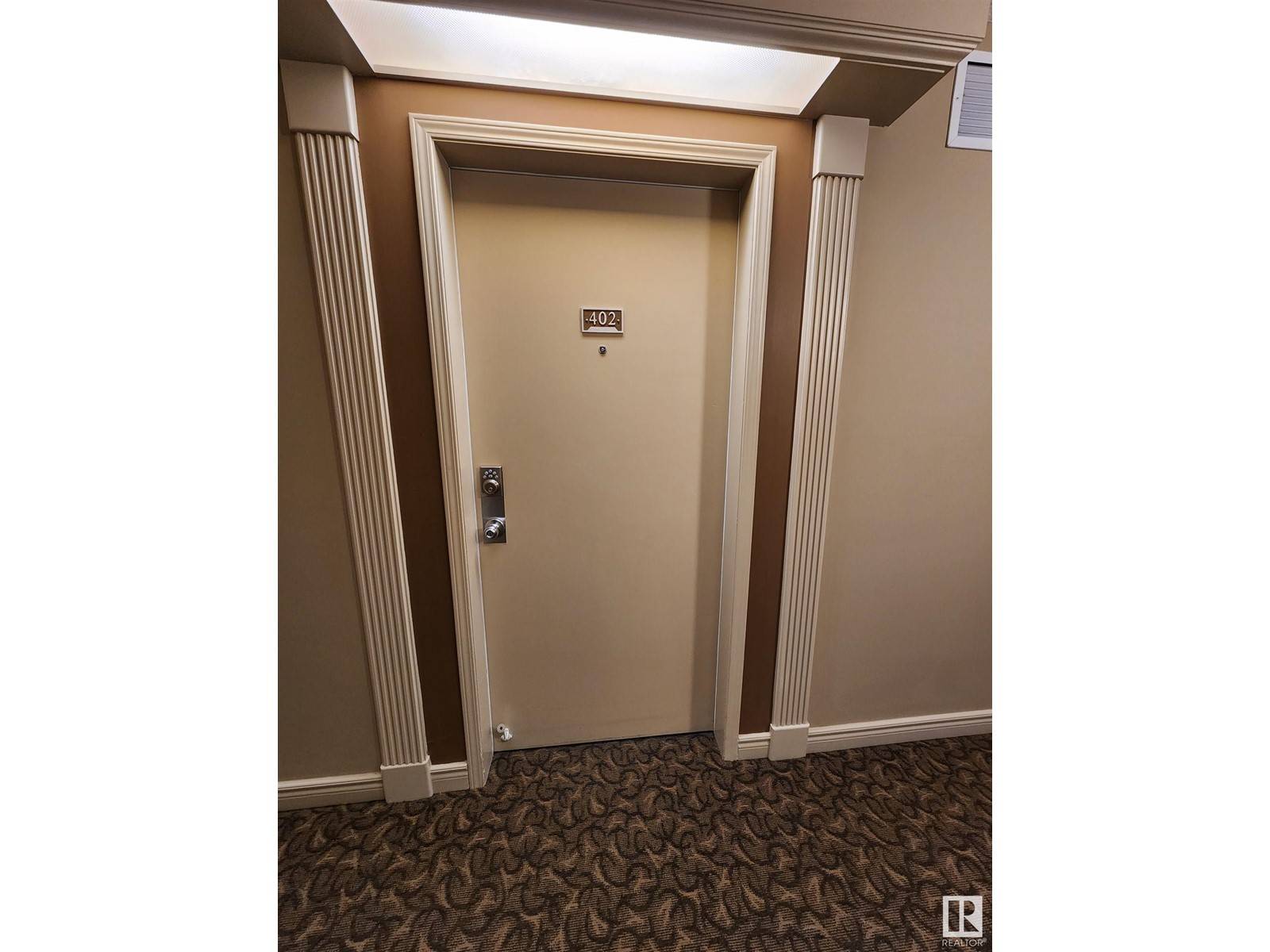2 Beds
1 Bath
867 SqFt
2 Beds
1 Bath
867 SqFt
Key Details
Property Type Condo
Sub Type Condominium/Strata
Listing Status Active
Purchase Type For Sale
Square Footage 867 sqft
Price per Sqft $257
Subdivision Downtown (Edmonton)
MLS® Listing ID E4425879
Bedrooms 2
Condo Fees $568/mo
Originating Board REALTORS® Association of Edmonton
Year Built 2003
Lot Size 402 Sqft
Acres 402.46262
Property Sub-Type Condominium/Strata
Property Description
Location
Province AB
Rooms
Kitchen 1.0
Extra Room 1 Main level 4.57 m X 5.18 m Living room
Extra Room 2 Main level 2.19 m X 5.35 m Dining room
Extra Room 3 Main level 2.64 m X 3.84 m Kitchen
Extra Room 4 Main level 3.51 m X 4.52 m Primary Bedroom
Extra Room 5 Main level 3.04 m X 3.16 m Bedroom 2
Extra Room 6 Main level 1.28 m X 2 m Laundry room
Interior
Heating Coil Fan
Fireplaces Type Unknown
Exterior
Parking Features Yes
View Y/N No
Total Parking Spaces 1
Private Pool No
Others
Ownership Condominium/Strata
Virtual Tour https://unbranded.youriguide.com/402_10311_111_st_nw_edmonton_ab/
"My job is to find and attract mastery-based agents to the office, protect the culture, and make sure everyone is happy! "







